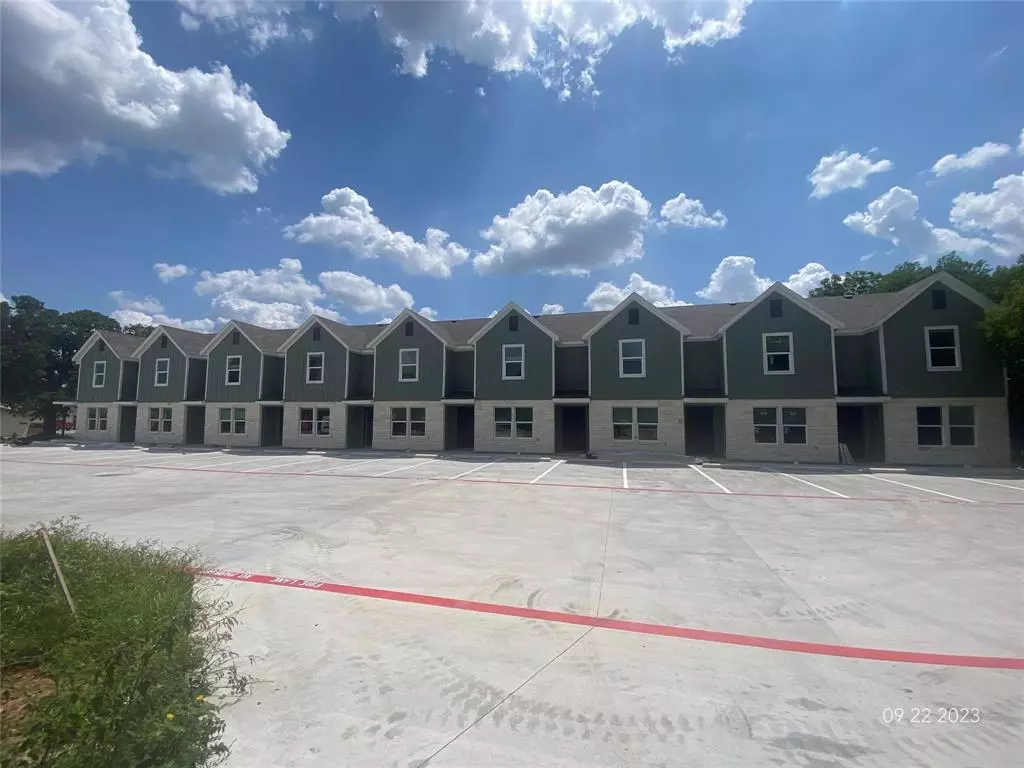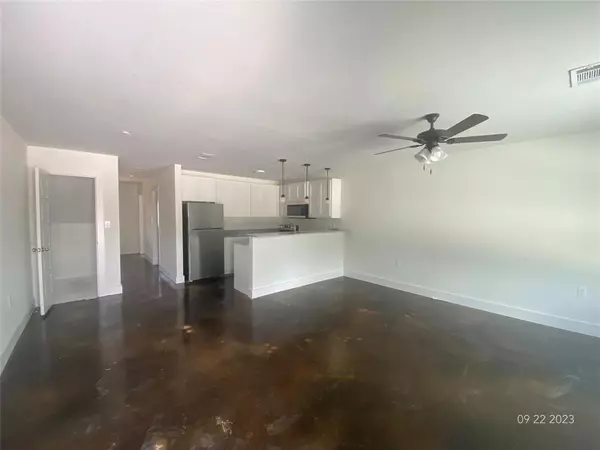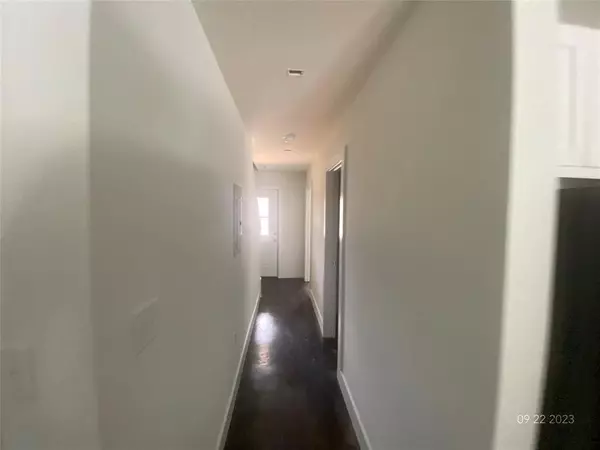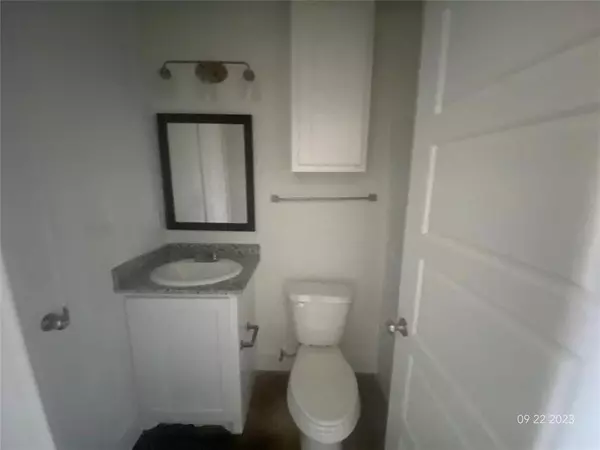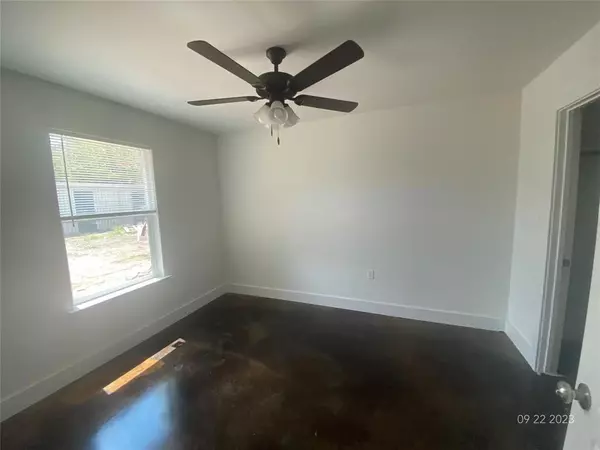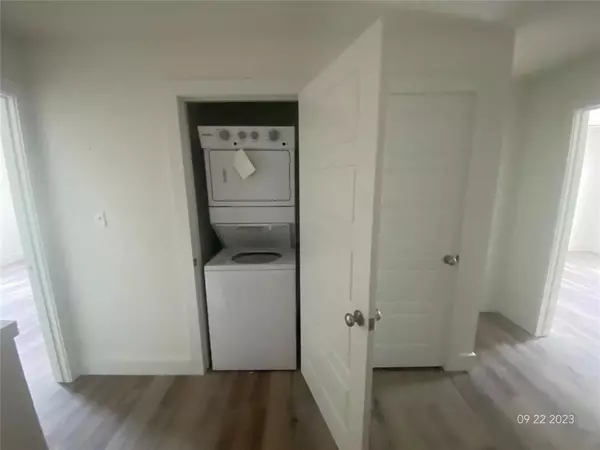3 Beds
3 Baths
1,300 SqFt
3 Beds
3 Baths
1,300 SqFt
Key Details
Property Type Townhouse
Sub Type Townhouse
Listing Status Active
Purchase Type For Rent
Square Footage 1,300 sqft
Subdivision South Side Add
MLS Listing ID 20551092
Style Traditional
Bedrooms 3
Full Baths 3
HOA Y/N None
Year Built 2022
Lot Size 0.993 Acres
Acres 0.993
Property Description
Room B (Upstairs): 13x11 with a walk-in closet, vinyl plank flooring, ceiling fan and private bathroom.
Room C (Upstairs): 13x11 with a double closet, vinyl plank flooring, ceiling fan, and private bathroom.
Included in Rent Water, trash, and sewer. Option to choose your own energy provider for potential savings. Small fenced backyard with cyclone fencing between units to foster social connections. Spacious covered front and back porches, ideal for relaxing or entertaining. Pet-Friendly: No monthly pet rent; refundable deposit required.
Kitchen: Granite countertops, breakfast bar, large pantry, and modern appliances (refrigerator, oven, microwave, dishwasher, washer, and dryer).
Living Area: Stained concrete floors, recessed lighting, large windows with blinds for a bright and modern vibe.
Bedrooms: Vinyl plank flooring upstairs; carpeted stairs. Storage: Multiple closets, including linen cabinets. Bonus: A landing at the top of the stairs offers a perfect space for a study area or lounge with friends.
Private locks for each bedroom. Online rent payment and maintenance portal. Covered porches, perfect for gatherings and barbecues.
Ample parking with space for large vehicles and trucks. Additional Benefits Roommate Matching: Receive roommate information before signing to ensure a comfortable and compatible living experience. Leasing Details Application Fee: $65 (free for co-signers).Security Deposit: $600.Flexible Lease Options: Rent by the room or the entire unit .Property Address: 1601 West Swan (Note: Garrett Street may not appear on GPS)
Location
State TX
County Erath
Direction From Lillian go West on Long and turn left on 5th. The townhomes are at the corner of 5th and Swan.
Rooms
Dining Room 1
Interior
Interior Features Decorative Lighting, Eat-in Kitchen, High Speed Internet Available, Kitchen Island, Open Floorplan, Pantry, Walk-In Closet(s)
Heating Central
Cooling Ceiling Fan(s), Central Air, Electric
Flooring Carpet, Concrete, Luxury Vinyl Plank
Appliance Dishwasher, Electric Oven, Electric Range, Microwave
Heat Source Central
Laundry Electric Dryer Hookup, In Hall, Stacked W/D Area, Washer Hookup
Exterior
Fence Back Yard, Chain Link, Cross Fenced, Fenced
Utilities Available City Sewer, City Water, Concrete, Electricity Available, Electricity Connected, See Remarks
Roof Type Composition
Garage No
Building
Lot Description Irregular Lot, Level, Sprinkler System, Subdivision
Story Two
Foundation Slab
Level or Stories Two
Structure Type Siding
Schools
Elementary Schools Central
High Schools Stephenvil
School District Stephenville Isd
Others
Pets Allowed Yes, Call, Cats OK, Dogs OK, Number Limit
Restrictions Other,None
Ownership See Tax
Pets Allowed Yes, Call, Cats OK, Dogs OK, Number Limit

Find out why customers are choosing LPT Realty to meet their real estate needs
Learn More About LPT Realty

